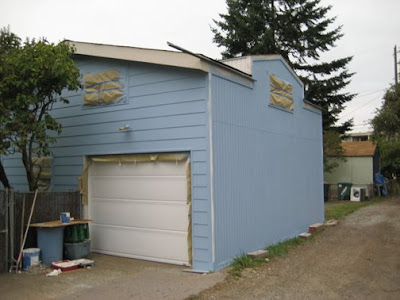

This identity was developed for a non profit company that work with artist from 3rd world countries to develop products that incorporate: sustainability, community and animal preservation.
 Final Garage Studio with fresh snow, something Seattle has seen a lot of lately!
Final Garage Studio with fresh snow, something Seattle has seen a lot of lately! Before the gravel went down in front of the french doors and potted plants.
Before the gravel went down in front of the french doors and potted plants. Back wall, next to the ally driveway. Diego riding his new bike as commander Rex!
Back wall, next to the ally driveway. Diego riding his new bike as commander Rex! New drainage around the foundation.
New drainage around the foundation.


 New Garage Door in, I love it.
New Garage Door in, I love it. On the back of the Studio, I couldn't put any windows in because of how close it is to my neighbor's property. The reason why I was able to keep my studio where it was is because it was a preexisting building.
On the back of the Studio, I couldn't put any windows in because of how close it is to my neighbor's property. The reason why I was able to keep my studio where it was is because it was a preexisting building. Close up of the garage.
Close up of the garage.



 We first took all the walls down except for the back wall, next to the ally way. The city of Seattle wanted the walls to be 2 x 6 instead of the 2 x 4's that they were. When we went up to the top of the ceiling, the boards needed to be the full span. The french doors are going in where Trinity stands. This will take some time, which I didn't know at the time. The roof must be put on first. It's a beautiful July day!
We first took all the walls down except for the back wall, next to the ally way. The city of Seattle wanted the walls to be 2 x 6 instead of the 2 x 4's that they were. When we went up to the top of the ceiling, the boards needed to be the full span. The french doors are going in where Trinity stands. This will take some time, which I didn't know at the time. The roof must be put on first. It's a beautiful July day!